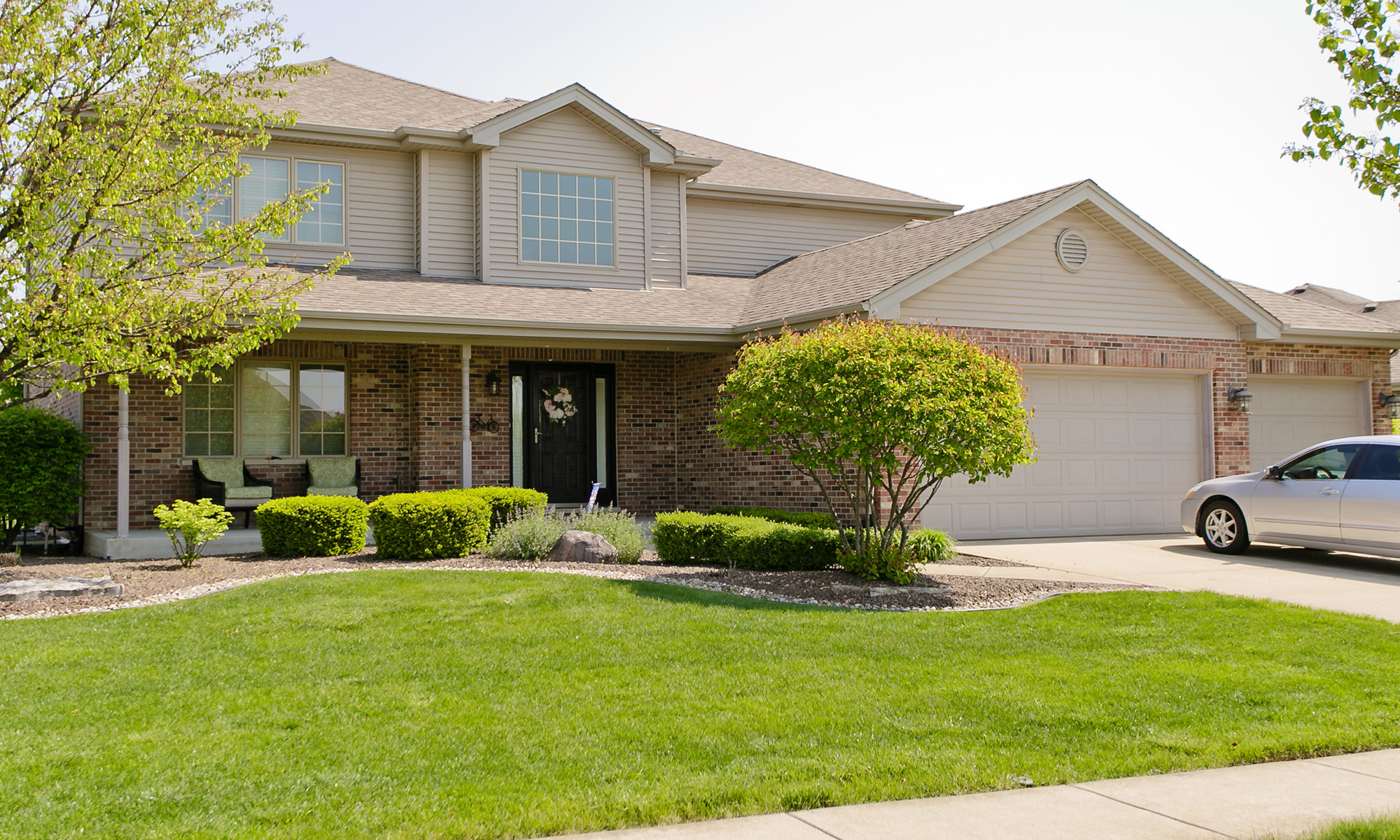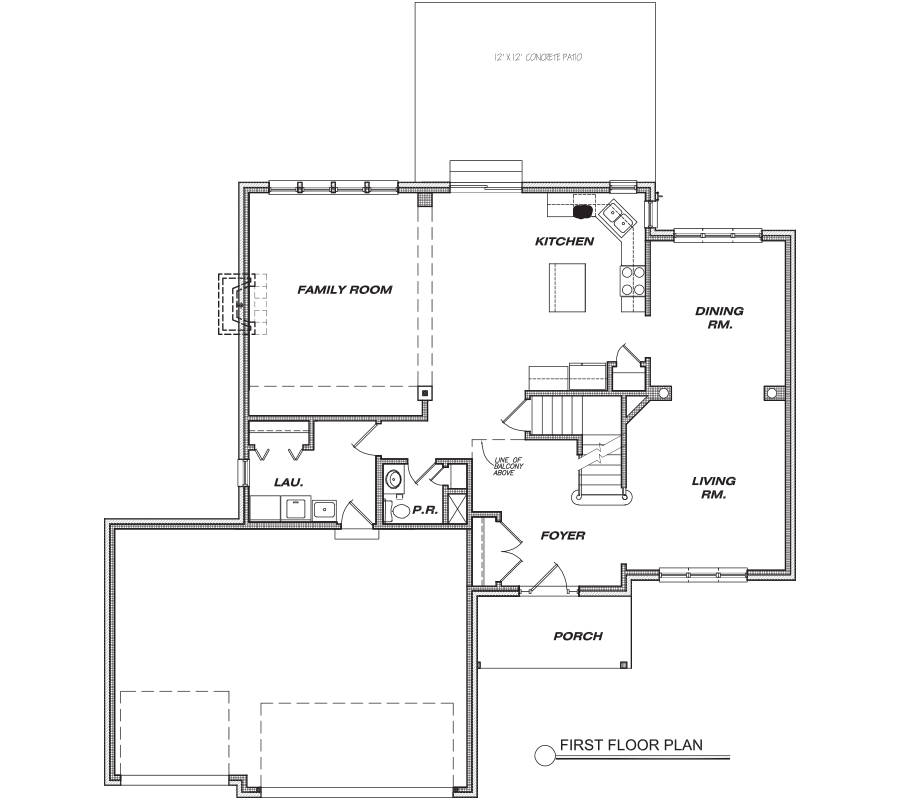The Prescott
This 2-story single-family is an amazing value, offering significant square footage for growing families at a best-bang-for-the-buck price.

This 2-story single-family is an amazing value, offering significant square footage for growing families at a best-bang-for-the-buck price.
Additional rooms include:
We’re proud to use the highest-quality materials and amenities when it comes to constructing the exteriors, interiors, kitchen & baths, and utilities of our homes. Access the complete list of these materials and amenities here.






