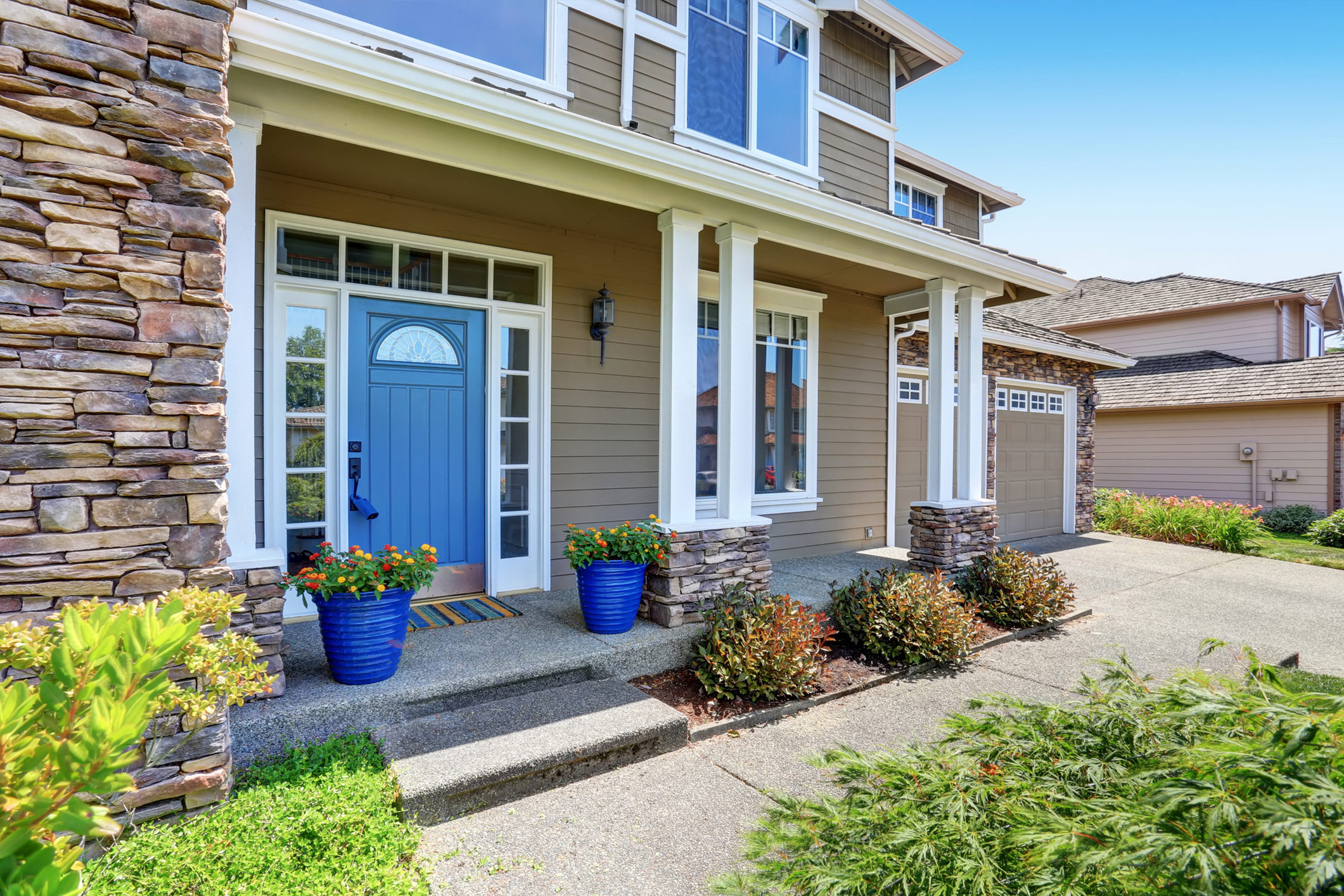
Interior
- Ceramic tile floors in the laundry room and bathroom
- Choice of oak wood or ceramic tile floors in the kitchen and foyer
- Wall-to-wall carpeting
- Oak doors and trim throughout the home
- Polished brass door locks
- 2-car garage, insulated and dry-walled
- Install owner supplied lighting fixtures
- Large basement
- Master bedroom suite with walk-in closet and master bathroom
- Television and telephone outlets: combined total of 4
- Smoke detectors and CO detectors direct wired with battery backup

Kitchen & Baths
- Custom-built oak or maple cabinets
- White Kohler toilets and cast iron kitchen sink
- Moen chrome faucets
- Water line for icemaker
- Hook-ups for dishwasher, gas range and microwave
- Cultured marble vanity tops in the bathrooms
- Double-bowl vanity in the master bathroom
- Formica countertops in the kitchen

Exterior
- Aluminum-clad wood casement windows and Low-E insulated glass
- Steel insulated entry doors: single sidelight included on front door
- Sliding glass door in kitchen with 3’ X 3’ concrete stoop (3’ X 3’ wood deck replaces the concrete on look-out and walk-out style lots
- Brick on all sides of first floor with address stone
- Concrete driveway and sidewalk
- 12′ x 12′ concrete patio
- Two exterior sill-cock for hose hook-up
- Two exterior electrical outlets
- ¾” tongue and groove plywood sub-floors
- ½” plywood roof
- 30-ear textured roof
- Aluminum gutters, fascia and eaves

Utilities & Mechanics
- Lake Michigan water
- Water and gas hook-ups for washer and dryer
- Natural gas furnace
- Natural gas 50-gallon water heater
- 200-amp electrical service
- Hook-ups to municipal sanitary and storm sewers